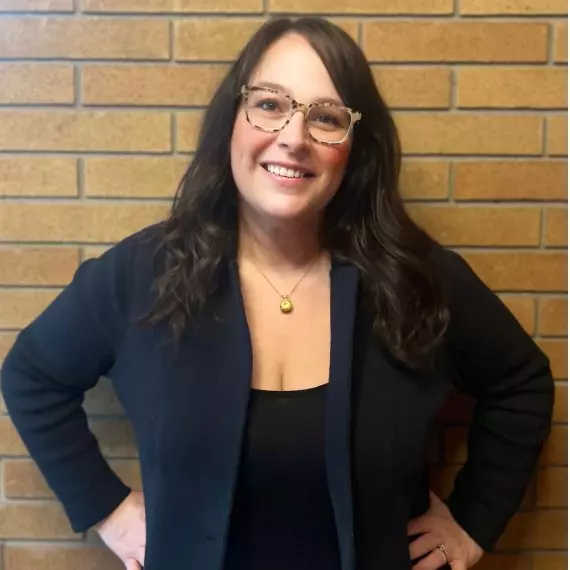Bought with COMPASS
$930,000
$949,000
2.0%For more information regarding the value of a property, please contact us for a free consultation.
3 Beds
1.75 Baths
2,789 SqFt
SOLD DATE : 12/18/2024
Key Details
Sold Price $930,000
Property Type Single Family Home
Sub Type Residential
Listing Status Sold
Purchase Type For Sale
Square Footage 2,789 sqft
Price per Sqft $333
Subdivision Seabeck
MLS Listing ID 2306114
Sold Date 12/18/24
Style 18 - 2 Stories w/Bsmnt
Bedrooms 3
Full Baths 1
Year Built 1977
Annual Tax Amount $6,327
Lot Size 4.880 Acres
Property Sub-Type Residential
Property Description
This private sanctuary is nestled within a gated preserve near famous Big Beef Creek where photographers flock to view bald eagles by the dozen. The home is lovingly maintained & exudes charm & quality throughout. Stone, wrought iron balusters, loft with exposed beams all reflect custom construction. The kitchen is a chef's dream, featuring newer high-end appliances & dual ovens, ideal for culinary enthusiasts. A dedicated office, 3 bedrooms, & bonus. The primary suite is conveniently on the main floor. Additionally, a separate studio offers flexibility. Step outside to discover more tranquility, beautifully landscaped gardens, wide open spaces & RV hook-ups all complemented by a unique Gambrel barn & glass atrium. Fiber optic internet.
Location
State WA
County Kitsap
Area 145 - Seabeck/Holly
Rooms
Basement Finished
Main Level Bedrooms 1
Interior
Interior Features Bath Off Primary, Ceramic Tile, Double Pane/Storm Window, Dining Room, Fireplace, High Tech Cabling, Loft, Skylight(s), Vaulted Ceiling(s), Water Heater, Wired for Generator
Flooring Ceramic Tile, Engineered Hardwood
Fireplaces Number 1
Fireplaces Type Wood Burning
Fireplace true
Appliance Dishwasher(s), Double Oven, Dryer(s), Microwave(s), Refrigerator(s), Stove(s)/Range(s), Washer(s)
Exterior
Exterior Feature Wood Products
Garage Spaces 2.0
Amenities Available Barn, Cabana/Gazebo, Deck, Fenced-Partially, Gated Entry, Hot Tub/Spa, Outbuildings, Patio, RV Parking
View Y/N Yes
View Territorial
Roof Type Composition
Garage Yes
Building
Lot Description Dead End Street, Secluded
Story Two
Sewer Septic Tank
Water Individual Well
Architectural Style Traditional
New Construction No
Schools
Elementary Schools Buyer To Verify
Middle Schools Klahowya Secondary
High Schools Buyer To Verify
School District Central Kitsap #401
Others
Senior Community No
Acceptable Financing Cash Out, Conventional
Listing Terms Cash Out, Conventional
Read Less Info
Want to know what your home might be worth? Contact us for a FREE valuation!

Our team is ready to help you sell your home for the highest possible price ASAP

"Three Trees" icon indicates a listing provided courtesy of NWMLS.
GET MORE INFORMATION
REALTOR® | Lic# 21027802

